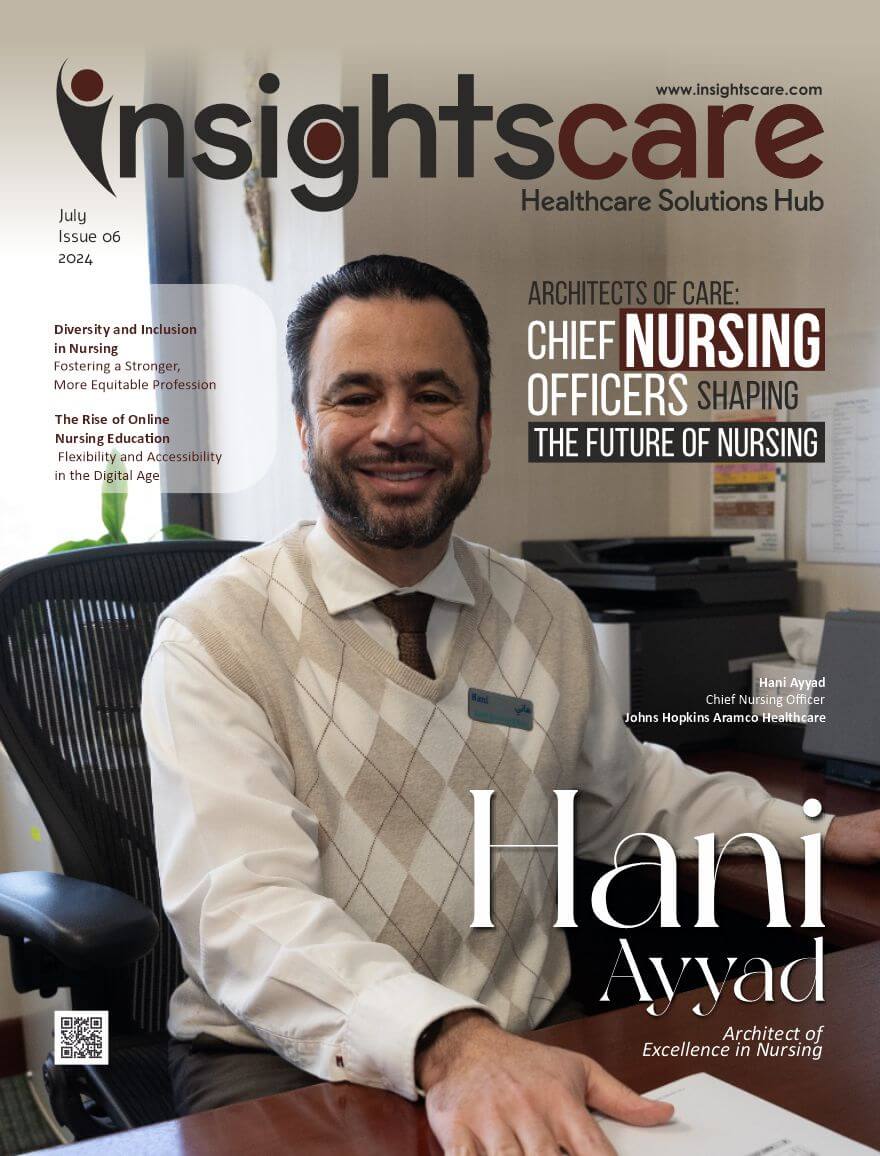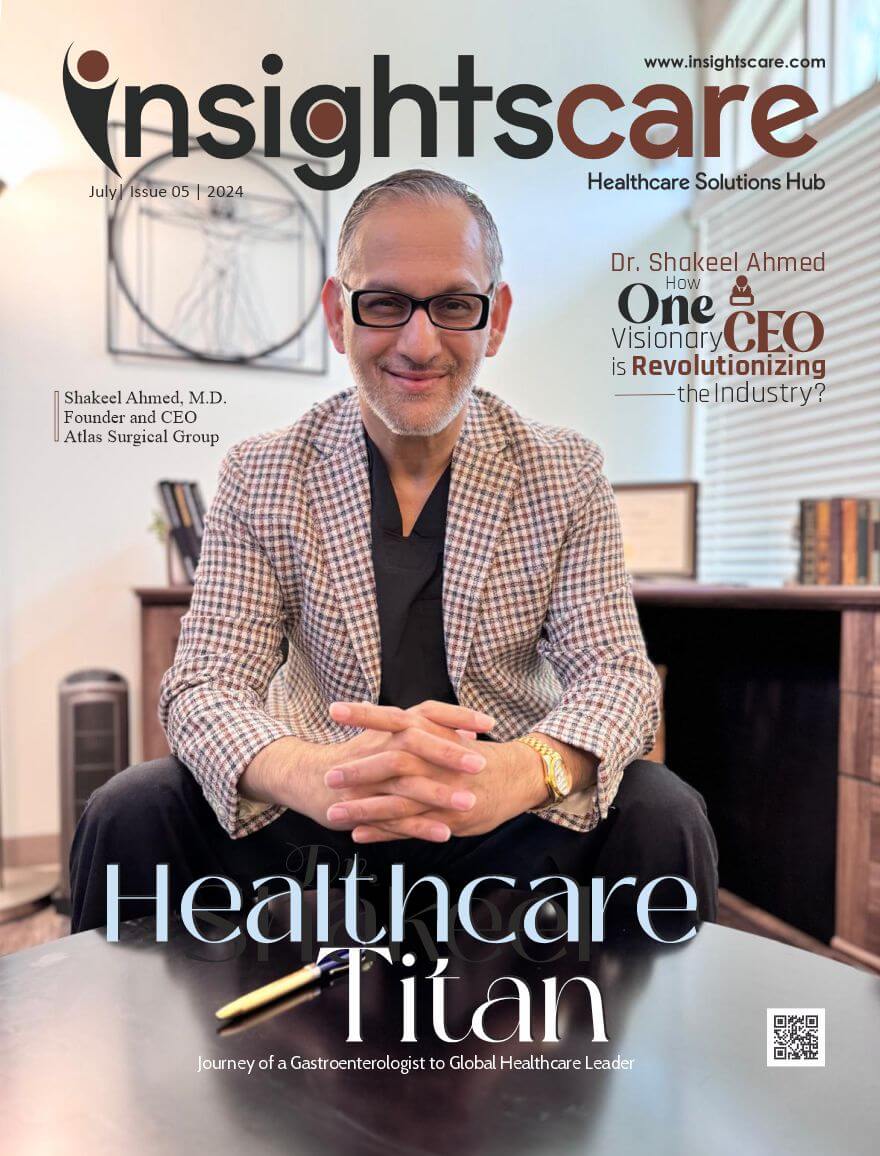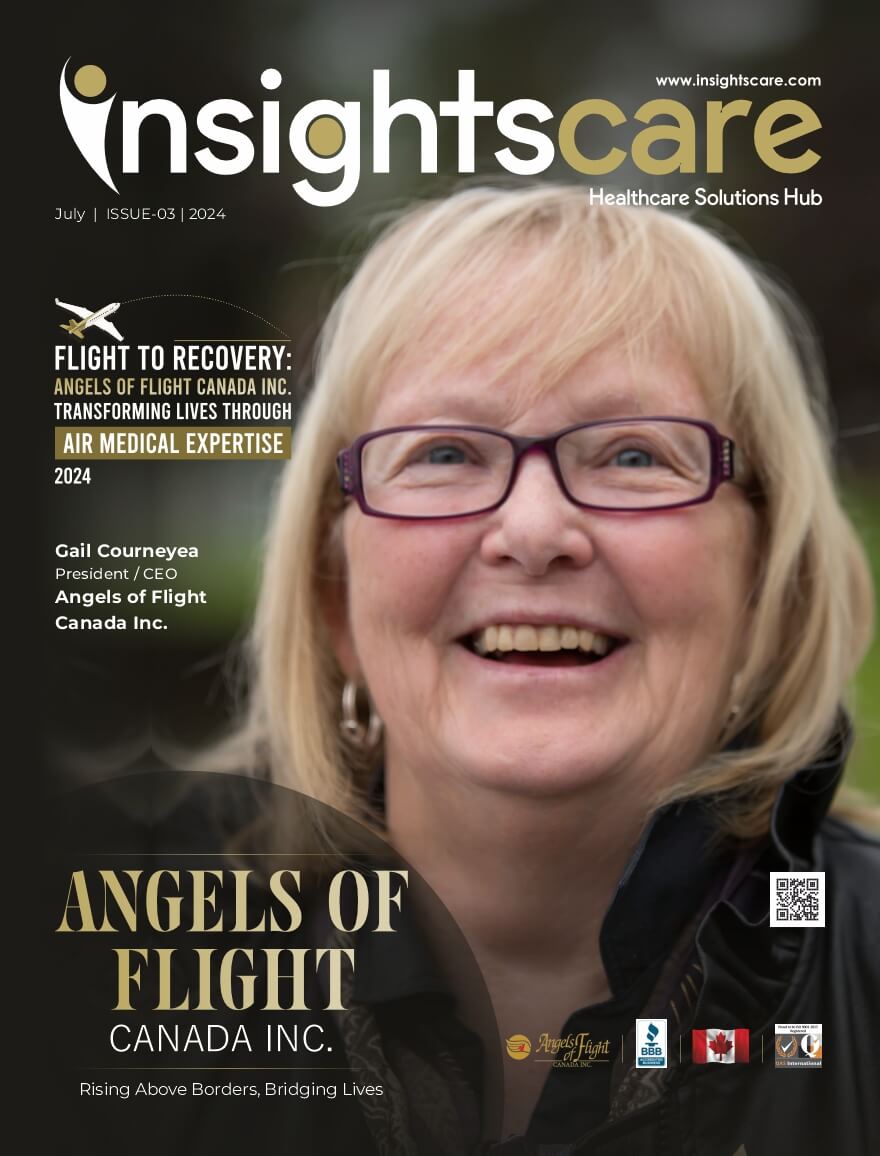When it comes to buildings, be it a home, office, hotel, etc., architecture plays a very vital role in making it appealing or comfortable for people.
Similarly, healthcare institutions need a good sense of architecture to them as well. People depend on healthcare institutions and organizations for their health and recovery, and therefore, building places that provide those healthcare facilities are majorly important.
While considering the specs of building a healthcare institution like a hospital, it is imperative to consider all aspects. From patients and visitors finding it comfortable to find their way around and even have access to certain amenities and facilities like parking, waiting rooms, washrooms, cafeterias; to even making it a comfortable place of work for the staff, with rooms to relax, change, etc.
While intensively doing research on the topic for our edition titled, 10 Most Trusted Healthcare Architecture Companies 2021, we came across CO Architects, a highly recognized and trusted healthcare architecture firm specializing in creating spaces that promote healing and learning.
In an exclusive with Jenna Knudsen, AIA, LEED AP BD+C, Managing Principal, we received insights into the company’s journey in the Healthcare Architecture Industry and her opinions about the market that the firm caters to along with the products and services they provide.
Below are the highlights of the interview:
Please brief our audience about CO Architects, its mission, and the key aspects of its stronghold within the healthcare architecture niche.
CO Architects specializes in creating spaces that promote healing and learning. The practice is internationally recognized for its planning, programming and design expertise for hospitals, medical centers, clinics, MOBs, as well as medical and health-sciences educational projects.
Since the firm’s founding in 1986, CO Architects’ principal goal has been to design environments that have lasting impacts for both; the communities these buildings elevate and the people who use them to provide vital services and proliferate knowledge. The firm’s proficiency in design, technical systems, documentation, and project delivery plays an essential role in fulfilling this goal. CO Architects also provides its clients with comprehensive facility evaluation.
Tell us more about your services and solutions that make your firm stand out from the competition?
Each healthcare project gives us the opportunity to advance design. By applying evidence-based data, we create environments that enhance human interaction, help improve patient outcomes, and support caregivers.
A decade ago, CO Architects pioneered the acuity-adaptable patient-room model commonly referred to as the Universal Room. This approach accommodates a variety of care levels while minimizing movement within the hospital, thereby limiting exposure to other patients and potential infections.
Since we also design health-sciences teaching environments, CO Architects can integrate future caregivers’ insights when creating clinical spaces, while incorporating the latest in clinical environments and processes into education.
For example, the current learning environment is more collaborative than ever. To ease the transition between med-ed and professional practice, we are designing healthcare staff spaces that are less hierarchical, with fewer private offices to encourage a team-based approach to caregiving. We consider ourselves problem-solvers for our clients and are able to apply user input from health-sciences education and clinical projects to improve design.
Jenna, please share with our readers, your journey in the design and architecture industry.
From a young age, my father noticed my immense interest in architectural drawing and encouraged me to pursue architecture. An architect is the only thing I wanted to be. After graduating from USC Architecture, my first project was in healthcare. I enjoyed the size and complexity of the design problem, but also quickly understood the societal importance of good healthcare design.
What is your opinion on the impact of the current pandemic on the global healthcare architecture market, and what challenges did your firm face during the initial phase of the pandemic?
We have anticipated high-demand, pandemic-type scenarios for years. The Universal Room approach was heavily influenced by the desire to contain virulent diseases. In addition to addressing patients’ needs, the pandemic also highlighted caregivers’ workplace concerns.
Recent on-the-job stress has led to unprecedented burnout among healthcare providers, inspiring us to create environments that are as soothing as possible for caregivers. These include staff-only floors that prioritize natural light and outdoor views, and private, soundproof ‘Lavender Rooms’ where caregivers can seek respite from work-related stress.
With disease-centered patient care becoming more complex, interdisciplinary collaboration has become more critical. We believe in design principles of flexibility and diversity of space to design all the different ways that care providers collaborate—huddles, telemedicine, and training.
Based in Los Angeles, our transition from office-based to remote working was fairly abrupt. Fortunately, the firm has a long history in adopting the latest technological tools for doing our jobs better, so we pivoted quickly. Our staff went above and beyond to ensure that clients were happy with project progress, and the firm assessed employees’ remote-working situations individually to provide everyone with the resources they needed. As our workload grew throughout 2020, we adapted by conducting job interviews over video and onboarding new talent remotely.
We have prioritized team and office connections through various forms of outreach, from individual check-ins to firm-wide ‘Town Halls’. Even remotely, the staff came together and arranged catered meals for local healthcare workers during the height of the pandemic to show our appreciation for their caring efforts in response to the surge in patients.
With continuous development in technologies such as AI and big data, what is your prediction about the future of healthcare architecture?
We pride ourselves on being industry leaders in digital design technology and are constantly exploring digital tools that help optimize building and interior design and delivery. We created a virtual-reality experience that lets us collaborate with OR staff to optimize surgical environments. Caregivers can wear VR googles and “work” virtually, providing us with early-stage feedback about the 3D-modeled OR’s features and amenities.
We’ll still see the use of traditional data-gathering and continue to conduct follow-up focus groups and surveys months after completing projects. Through their first-hand accounts, caregivers and administrators provide valuable feedback, telling us which features work best, as well as how staff and patient spaces can be made more effective. With our Data Knowledge Manager, we are developing a database of design metrics that will inform our work.
As an established leader, what would be your advice to the budding entrepreneurs and enthusiasts aspiring to venture into the market?
Healthcare design should remain strong for the foreseeable future, as our population increases, and people are now living longer. Advances in medicine, as well as new diseases, continue to evolve healthcare design solutions.
There are incredible design opportunities for individuals who aspire to make an impact through design, and who don’t shy away from complexity. Healthcare should remain one of the most vibrant typologies in the architecture/engineering/construction segment.
We’d recommend aspiring architects and interior designers send résumés to firms that already specialize in healthcare projects and let your passion and interest be known.
How do you envision scaling your firm’s operations and offerings in 2021?
Most of our institutional projects have multi-year timelines, and many of our in-progress buildings were planned and/or funded before the pandemic. We continue to bid on new healthcare and health-sciences complexes in addition to K-12 facilities, labs, and higher-ed buildings. We plan to pursue more interiors-only projects for companies and organizations exploring post-pandemic changes to the workplace.
Exhibiting Excellence
During the past 35 years, CO Architects has won more than 175 awards for innovative design and project delivery, including nine honors for the Palomar Medical Center project alone. Following are a few highlights:
• AIA California Architecture Firm of the Year (2014)
• Engineering News-Record California Design Firm of the Year (2019)
• AIA Academy of Architecture for Health Design Award, Palomar Medical Center, San Diego, CA (2013)
• American Architecture Award, Palomar Medical Center, San Diego, CA (2013)
• American Architecture Award, University of Kansas Medical Center Health Education Building (2019)
• LA Architectural Award, Shriners for Children Medical Center, Pasadena, CA (2018)
• Engineering News-Record California Best Healthcare Project, Kaiser San Diego Medical Center (2017)
• AIA Academy of Architecture for Health Design Award, University of Arizona Cancer Center North Campus, Tucson, AZ (2008)
• AN Best of Design Honorable Mention (Interior Healthcare), Cedars-Sinai Advanced Health Sciences Outpatient Pavilion, Beverly Hills, CA (2020)















